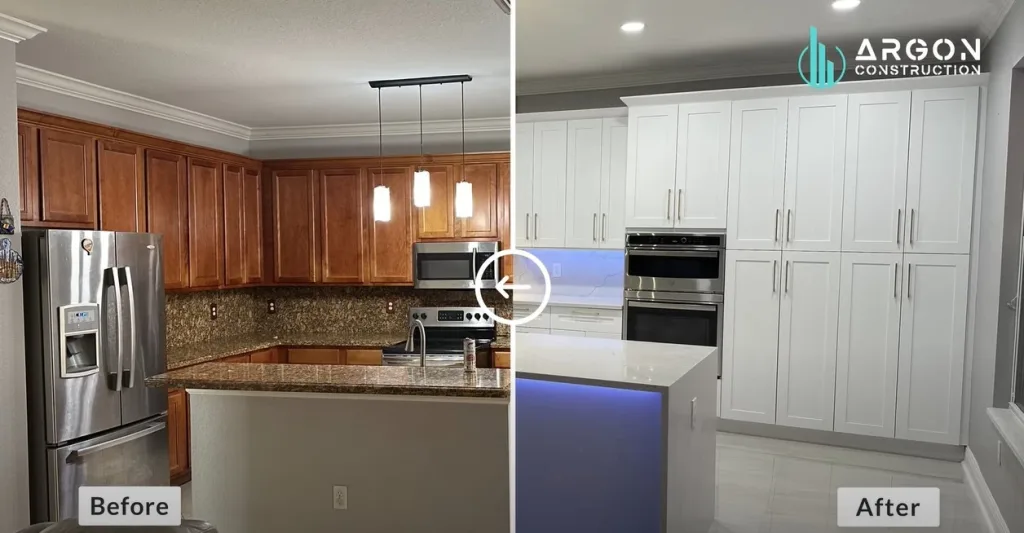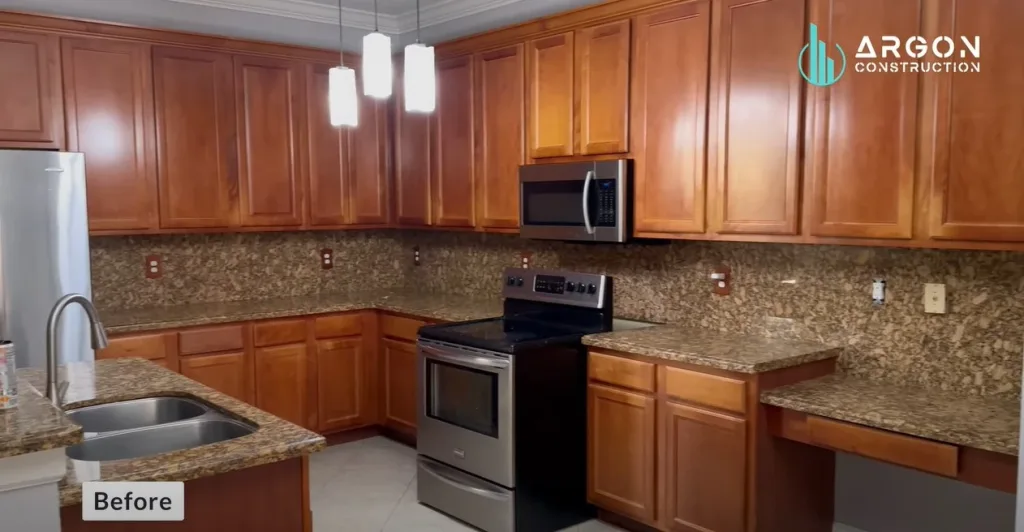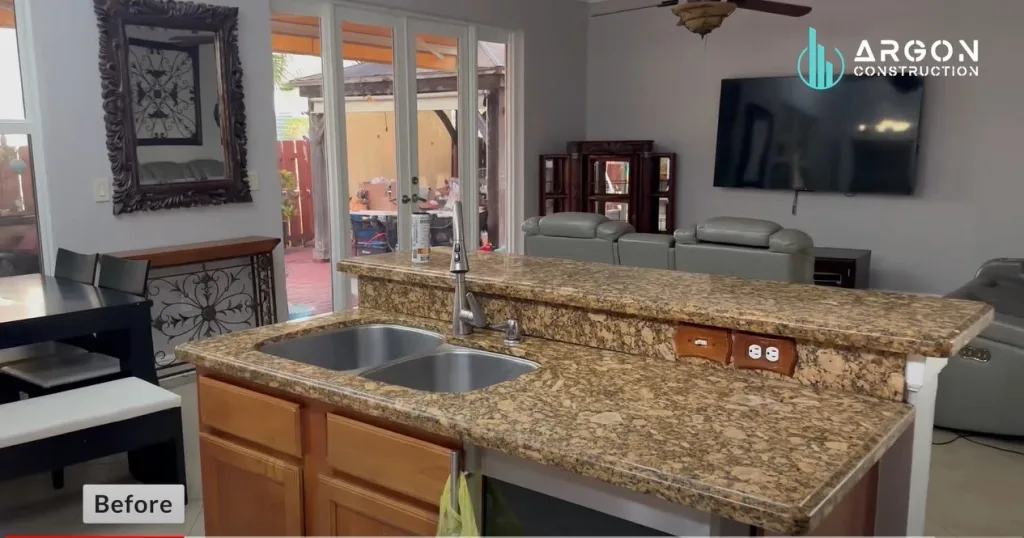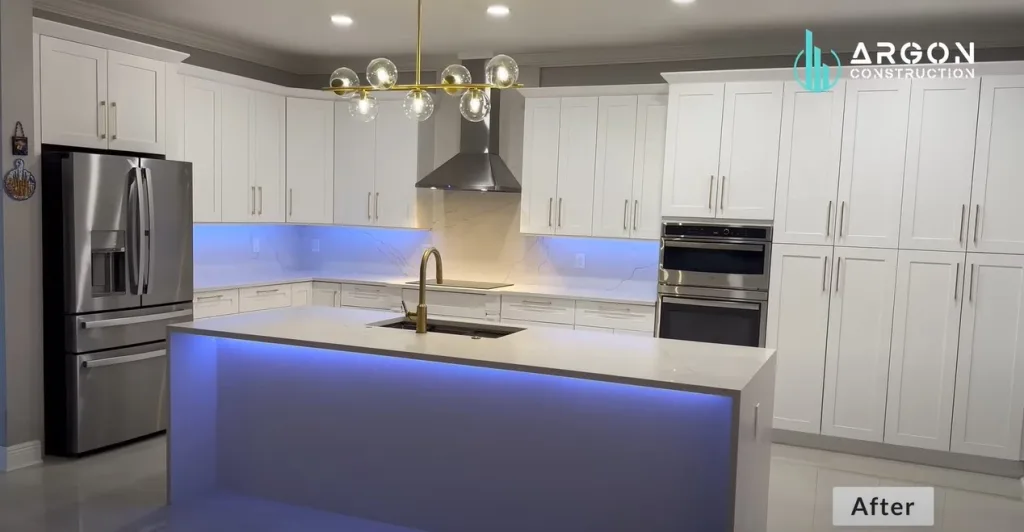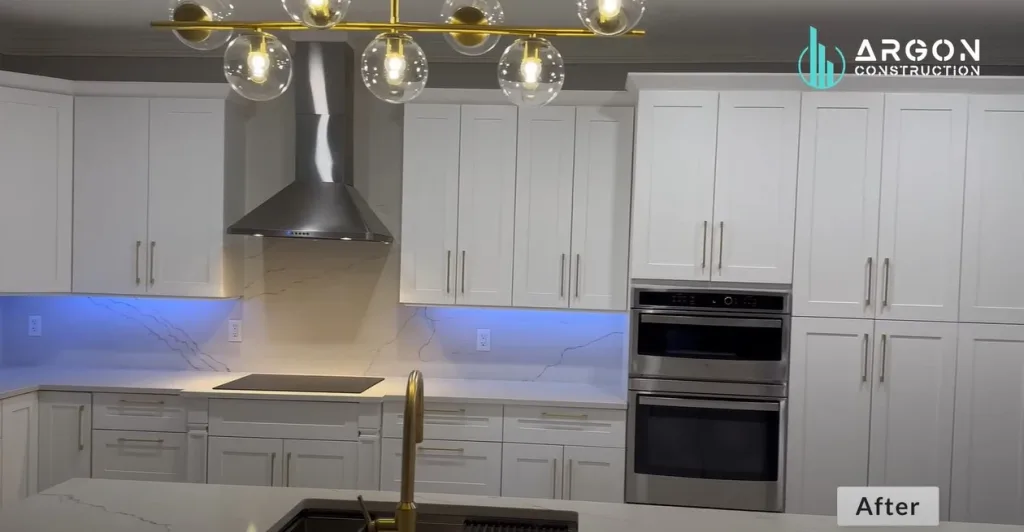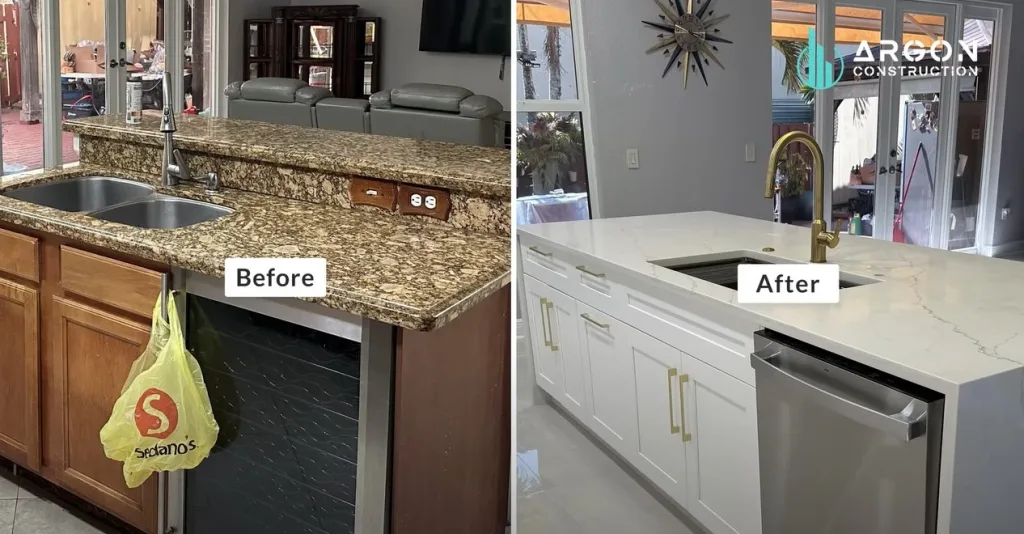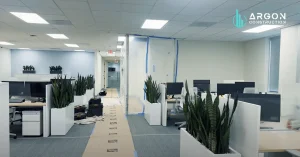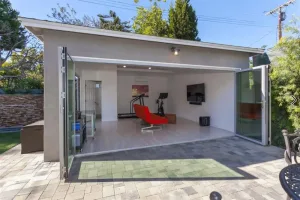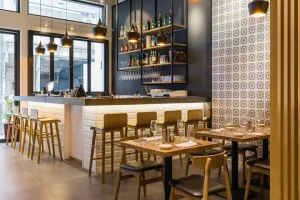Rediscover the charm of the past while embracing modern functionality. A 70s kitchen remodel can combine nostalgic design elements with today’s conveniences, creating a stylish and practical space. Whether restoring a vintage vibe or modernizing the layout, seeing the transformation of a 70s kitchen before and after is always inspiring.
This guide explores why remodeling a 70s kitchen is worth the effort, shares tips, and highlights breathtaking transformations to help you on your kitchen renovation journey.
Why Remodel a 70s Kitchen?
What Makes a 70s Kitchen Iconic Yet Challenging?
The 1970s introduced kitchens with bold colors, wood paneling, laminate countertops, and closed-off layouts. While these design elements had their moment, they often feel outdated today, where open-concept layouts and natural light are highly valued.
Some of the most common features of a 70s kitchen include:
- Dark Wood Cabinets: Often made of oak or walnut, these cabinets add warmth but can make the space feel small.
- Linoleum Floors: Durable but dated, these floors rarely blend with modern aesthetics.
- Fluorescent Lighting: Practical at the time, this lighting tends to wash out colors and create a dull ambiance.
Challenges in 70s kitchens include:
- Inefficient layouts with limited storage.
- Lack of connectivity to living spaces.
- Outdated materials and appliances that consume more energy.
Updating these spaces offers endless possibilities for personalization and improvement, as showcased in countless before and after kitchen remodel projects.
Key Benefits of a Remodel
- Improved Functionality: Open layouts create a more social and versatile kitchen experience.
- Modern Aesthetics: Upgraded finishes and materials elevate the look of your home.
- Increased Home Value: A well-designed kitchen remodel offers one of the highest returns on investment in home renovation.
- Energy Efficiency: Installing modern appliances and lighting can reduce energy costs significantly.
Stunning Before and After Transformations
A Real Kitchen Remodel Example
Imagine a classic 70s kitchen: dark cabinets, avocado green appliances, and busy linoleum flooring. The space feels cramped and disconnected from the adjacent dining room.
Before: The kitchen features an L-shaped layout, with limited counter space and little natural light. A fluorescent light fixture dominates the ceiling, and laminate countertops are scratched and stained.
After: The transformation includes:
- Removing a non-load-bearing wall to create an open floor plan.
- Installing white shaker cabinets and quartz countertops for a sleek, timeless look.
- Adding under-cabinet lighting to brighten the workspace.
- Upgrading to stainless steel appliances for modern functionality.
These changes show how thoughtful project planning can breathe new life into a dated space.
Trending 70s Kitchen Remodel Ideas
- Statement Backsplashes: Retro-inspired tiles, such as geometric patterns or subway tiles, can tie together old and new styles.
- Warm Wood Tones: Incorporating natural wood elements—like open shelving or a butcher block island—adds warmth while staying modern.
- Bold Colors, Balanced Neutrals: Opt for pops of color like mustard yellow or teal on accents like bar stools, while keeping walls and cabinetry neutral.
Expert Tips for a Successful Remodel
Planning Your 70s Kitchen Remodel
A successful remodel starts with a solid plan. Here are the key steps:
- Set a Budget: Determine your priorities, whether it’s high-end finishes or functional upgrades. For a budget-friendly kitchen remodel, focus on paint, lighting, and hardware changes.
- Choose a Design Theme: Decide if you want to restore the retro charm with modern upgrades or opt for a minimalist, contemporary style.
- Map Your Layout: Prioritize flow and functionality. Consider incorporating an island or a peninsula for added counter space and seating.
Working with Professionals
Hiring a professional designer or general contractor can streamline the process and ensure quality results. Professionals can:
- Help you choose materials that balance style, durability, and budget.
- Advise on structural changes, like removing walls or adding windows.
- Ensure compliance with building codes and permits.
Inspiring Small Kitchen Remodels
Before and After: Small Kitchens That Shine
Remodeling a small 70s kitchen can be as impactful as updating a larger space. One example:
- Before: A narrow galley kitchen with dark cabinets and no room for dining.
- After: Light-colored cabinets and a mirrored backsplash create the illusion of space. A built-in breakfast bar replaces one row of cabinets, providing seating without sacrificing too much storage.
Tips for Maximizing Small Spaces
- Use multi-functional furniture, like extendable tables or pull-out pantry shelves.
- Incorporate vertical storage solutions, such as overhead cabinets or hanging pot racks.
- Install recessed or under-cabinet lighting to make the space feel larger.
Video of a 1970s kitchen 70s Kitchen Remodel Before and After
Transform Your Kitchen, Transform Your Home
A 70s kitchen remodel isn’t just about aesthetics—it’s an opportunity to improve the functionality, comfort, and value of your home. From removing outdated features to embracing retro-modern trends, the possibilities are endless. Whether you’re inspired by before and after kitchen remodel ideas or want to tackle a small kitchen remodel, the key is to create a space that works for you.
Ready to start your kitchen remodel journey? Take the first step by exploring your options, setting a budget, and getting an estimate from kitchen contractors. Your dream kitchen is closer than you think!

