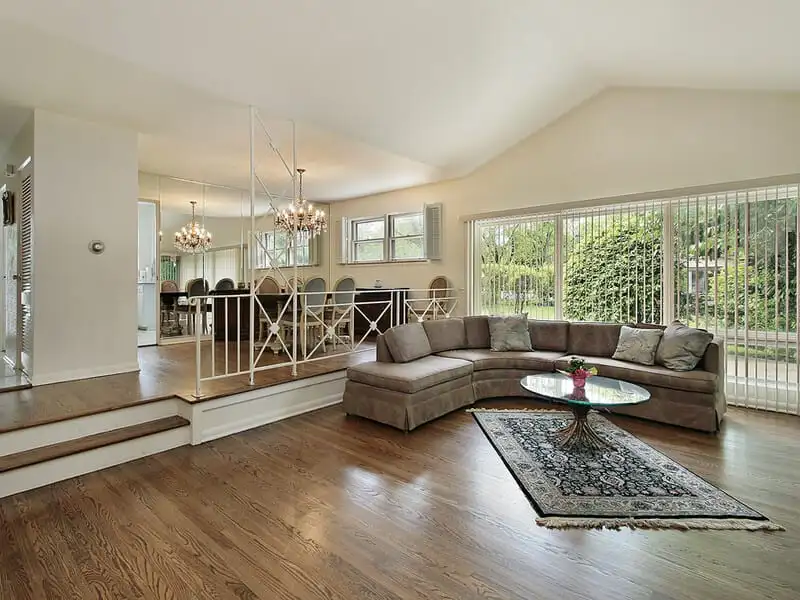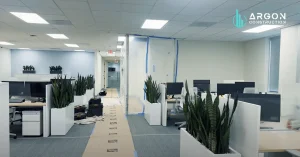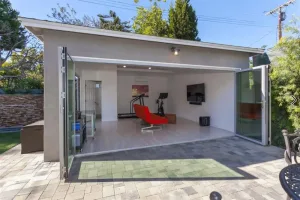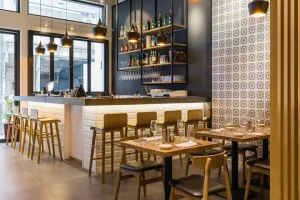A sunken living room is a timeless design feature that has been popular for decades. While it offers a unique aesthetic and architectural interest, it can sometimes feel outdated or impractical. If you’re considering a remodel for your sunken living room, you’ve come to the right place. In this blog, we’ll explore how to remodel a sunken living room, complete with inspiring before-and-after ideas, practical tips, and insights into the benefits of these renovations.
Why Remodel a Sunken Living Room?
A sunken or recessed living room offers a distinct space within your home, often used for entertaining, lounging, or as a conversation pit. However, as home design trends evolve, homeowners are opting to remodel these spaces for several reasons:
- Safety Concerns: Uneven flooring can pose tripping hazards, especially for children and older adults.
- Modern Aesthetic: A raised or leveled floor creates a cohesive look that aligns with contemporary design trends.
- Functional Space: Filling in a sunken area increases usable floor space, allowing for more versatile layouts.
How to Remodel Sunken Living Room Step-by-Step Guide
Step 1: Assess the Space
Before diving into renovations, check your existing space. Measure the depth of the sunken area and consider factors such as flooring materials, structural changes, and potential costs. Popular terms to keep in mind include “in-ground living room” and “lowered living room”, as these describe various designs that might influence your remodeling plans.
Step 2: Design Your Vision
Decide how you want your remodeled living room to look. Do you want a fully leveled floor or a modified design that retains a partially recessed area? Inspiration can come from remodel sunken living room before and after pictures, which showcase different approaches like:
- Fill in the space entirely to match the surrounding floor.
- Transforming the area into a stylish, conversation pit living room.
- Adding built-in seating or storage to enhance functionality.
Step 3: Plan for Structural Adjustments
If you’re filling in a sunken area, structural adjustments are crucial. This often involves:
- Installing new subflooring to bridge the recessed space.
- Reinforcing the underlying structure to support new flooring materials.
- Choosing appropriate materials that blend with the rest of the room.
For a modern and open-plan sunken living room, consider design elements like minimalist furniture, sleek flooring, and recessed lighting.
Inspirational Ideas for Sunken Living Room Remodels
Create a Cohesive Look with Flooring
One of the most impactful changes in remodeling a sunken living room is the choice of flooring. By leveling the floor, you can create a seamless look that flows naturally into adjacent rooms. Options include hardwood, laminate, or even polished concrete for an industrial vibe.
Elevate Your Space with Lighting
Lighting plays a significant role in highlighting the transformation of a recessed living room. Use pendant lights, recessed lighting, or floor lamps to enhance the ambiance. Consider LED strips along the edges of a partially sunken area for a dramatic touch.
Add Functional Features
Repurposing a sunken area as a storage solution or incorporating built-in seating can add both style and functionality. For instance:
- Install hidden storage beneath custom seating.
- Use the space for a sunken home theater setup.
- Transform the area into a cozy reading nook.
Incorporate Modern Aesthetics
Modern designs often favor clean lines, neutral color palettes, and multi-functional furniture. A remodeled lowered living room can adopt these principles, making the space not only stylish but also practical for everyday use.

Cost Considerations for Sunken Living Room Remodels
The cost to remodel a sunken living room varies based on factors such as size, materials, and labor. Key expenses include:
- Flooring Materials: Hardwood and engineered wood are pricier but offer durability and elegance.
- Structural Work: Raising the floor or filling in the space requires professional expertise.
- Finishing Touches: Decorative elements like paint, lighting, and furnishings add to the budget.
On average, homeowners might spend anywhere from $5,000 to $15,000 on a comprehensive remodel. Be sure to factor in potential costs for additional upgrades, like electrical work or heating adjustments.
Before and After: Real-Life Transformations
From Outdated to Modern
A sunken living room with shag carpeting and dated decor can be completely transformed into a sleek, minimalist space with neutral tones, modern furniture, and seamless flooring.
The Multi-Functional Approach
Turn an underutilized recessed living room into a vibrant family gathering area, complete with modular seating, bold accent colors, and integrated storage solutions.
Open-Concept Enhancements
For homes with open floor plans, leveling the sunken area can make the entire space feel larger and more cohesive, especially when paired with panoramic windows or sliding glass doors.
Benefits of Remodeling a Sunken Living Room
- Increased Home Value: Modernized spaces appeal to buyers and can boost your home’s resale value.
- Improved Safety: Level flooring eliminates hazards, making the home safer for all occupants.
- Enhanced Functionality: A remodeled living room adapts to modern lifestyles, offering flexibility and convenience.
Is It Time to Remodel Your Sunken Living Room?
Remodeling a sunken living room is an excellent way to breathe new life into your home. Whether you’re inspired by before-and-after photos or looking to enhance functionality, the possibilities are endless. By following these steps and incorporating innovative ideas, you can transform your space into a stylish, modern retreat.



